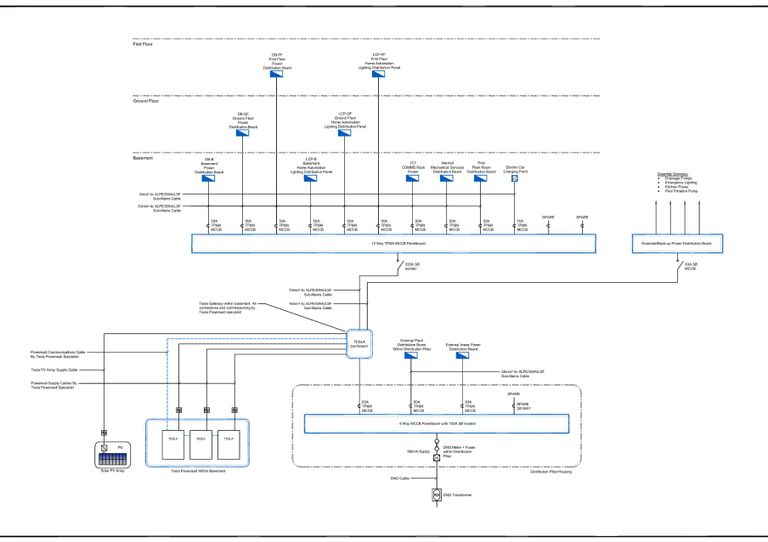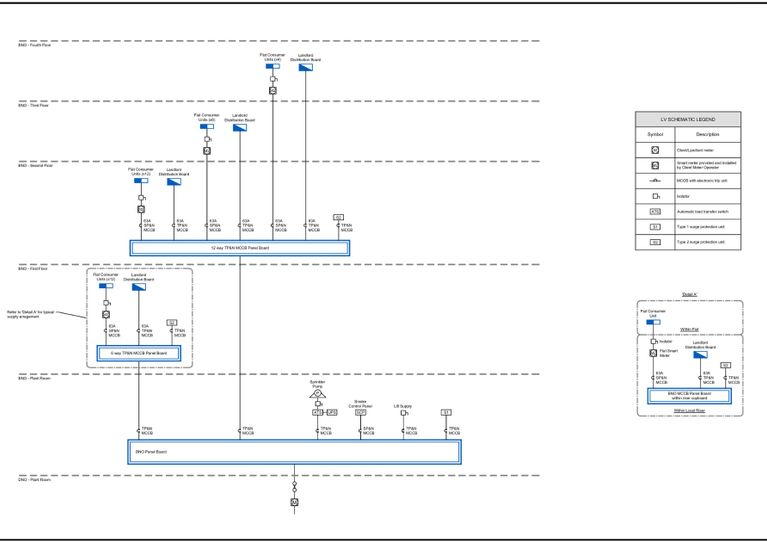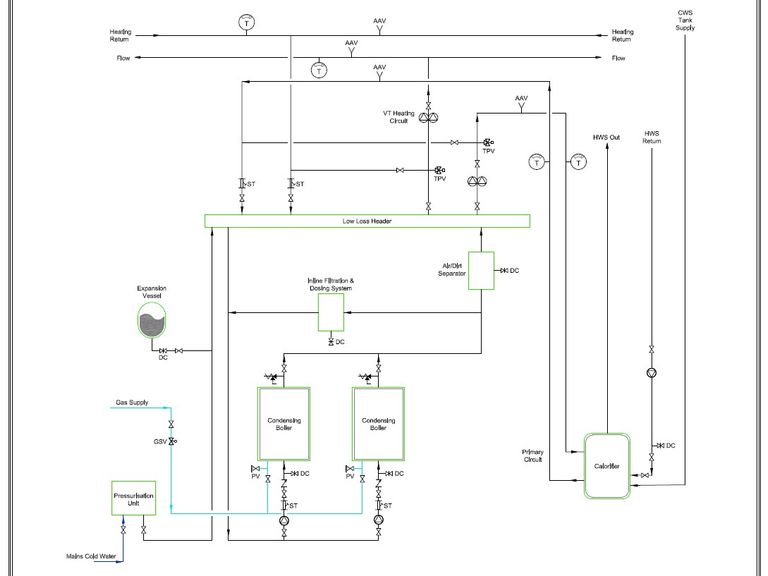PROJECTS
Below are some examples of the drawings produced by us for our clients.
A full library of the M&E drawings we have produced include the following:
- Lighting layouts
- Electrical power layouts
- Fire alarm & security layouts
- Electrical containment layouts
- Ventilation layouts
- Heating layouts
- Domestic water services layouts
- Above ground drainage layouts
- Electrical LV schematic diagrams
- Mechanical schematic diagrams
Domestic LV Schematic Diagram
This is an example of a domestic electrical LV wiring schematic diagram produced for a client of DJS Design Solutions.
This particular project was for a Nottinghamshire high-end domestic property and includes a Tesla Powerwall within the basement of the property.
Apartment Block LV Schematic Diagram
This is an example of an electrical LV wiring schematic diagram for an apartment block located on London.
This drawing was produced for a client of DJS Design Solutions.
Heating Schematic Diagram
This is an example of a heating schematic diagram produced for a client of DJS Design Solutions.
This particular project was for a refurbishment of a Primary School based in Cambridgeshire.
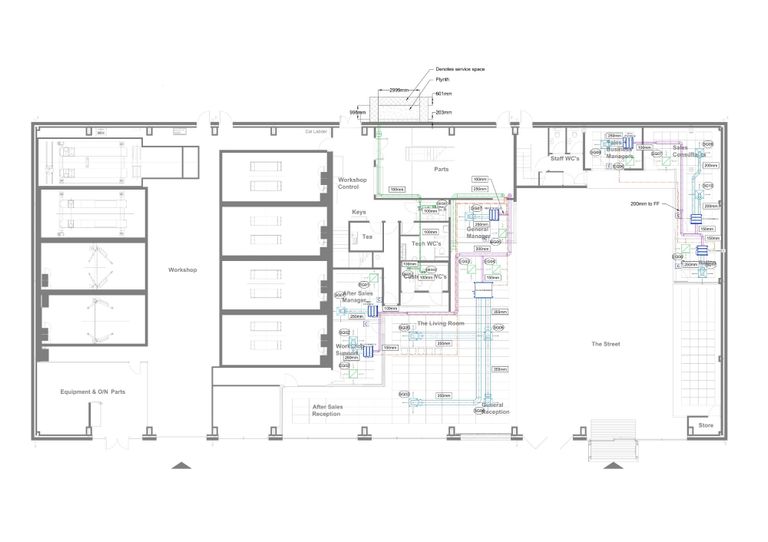
HVAC Drawing
An example of a combined heating, ventilation and air conditioning (HVAC) layout drawing produced by DJS Design Solutions.
This project is for Volvo in Chelmsford.
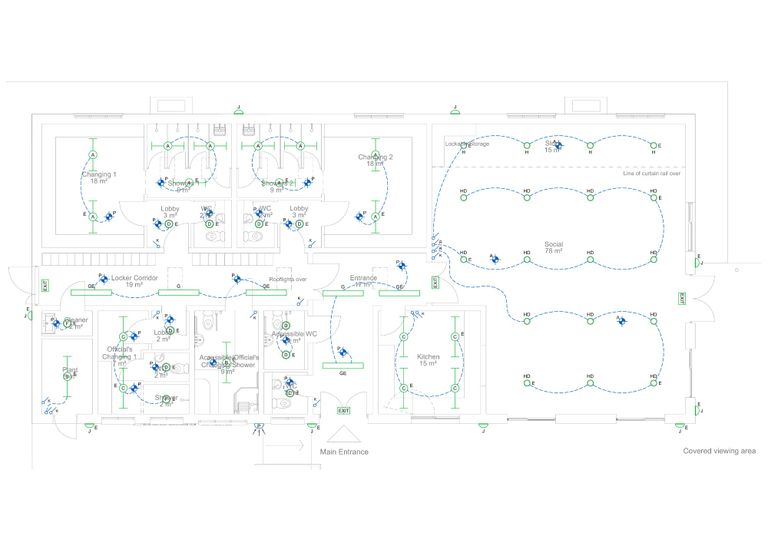
Lighting Layout
This is an example of a lighting layout drawing produced for a client of DJS Design Solutions.
This project was for a new pavilion building in Leicestershire.

